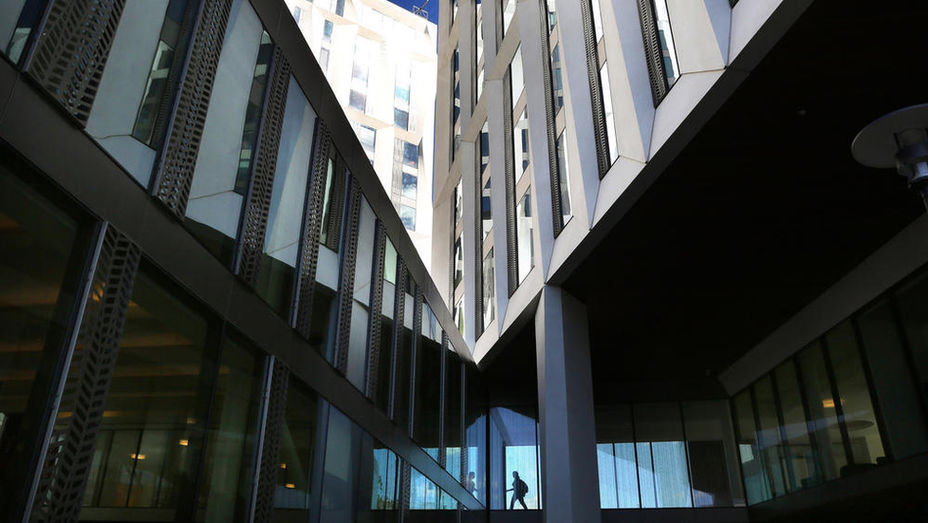University of Chicago - Campus North Residential Commons Hall
Location:
Client:
Construction Manager:
Architects:
Chicago, IL
University of Chicago
M.A. Mortenson
Studio Gang
The Campus North Residential Commons at the University of Chicago includes three slender bar buildings and features a mix of student residences, dining options, amenities, retail, and outdoor green spaces. The exterior envelope consists of 1,034 white pre-cast concrete panels (made from 110 different molds) hung on an aluminum curtain wall. The buildings are composed of reinforced concrete columns and feature the first major residential application of two-way radiant heating and cooling slabs in the region. The buildings achieved LEED® Gold certification due to its approach to sustainability and passive reduction of energy requirements. The buildings are optimized to north-south light, which improves the overall efficiency of the entire complex, and the ceramic frit pattern allows for transparency while also reducing solar heat gain and deterring bird strikes. The Argon-filled, Low-E insulated glass and continuous closed cell foam insulation provide a well-insulated building envelope that helps conserve energy, and the green roof, and landscaped courtyards retain one hundred percent of stormwater. Key features include 100,000 sq. ft. of unitized façade with 1000 integrated vents, custom designed and stamped exterior metal panel that was installed onto the curtain wall and used as a protective screens for vents. The curtain wall system used was custom Schuco UCC 65 SG with AWS 65 vents, inswing windows, and custom decorative sun screens.






