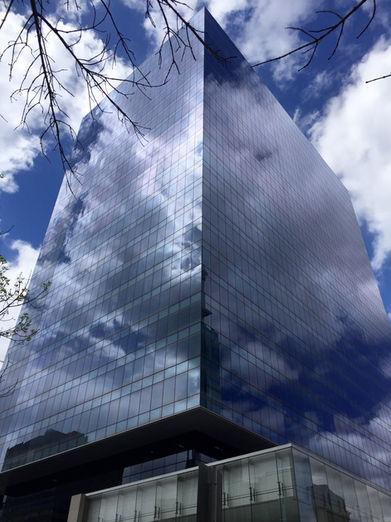Eau Claire Tower
Location:
Client:
Construction Manager:
Architects:
Calgary, AB
Oxford Properties
EllisDon
B + H
The 25-storey tower is connected to Calgary's +15 network for rapid, year-round access to dozens of office and retail destinations and is targeted to be LEED® Gold certified. The façade of the building incorporates a custom-designed ceramic frit and Low-E coating, to increase performance through the reduction of heat gain and light reflection and to create dynamic movement. Designed to mimic cloud formation and movement, motion is generated across the exterior glass through a process of pixilation and fragmentation. The lobby features a dramatic transparent glass podium and dynamic stone walls that create a sense of energy within the space. CGI worked in a design assist capacity using the Schuco UCC-65, four-sided, SSG high-performance system; Viracon high-performance, double glazed units with custom ceramic frit patterns; and double glazed aluminum shadow box spandrel panels.




